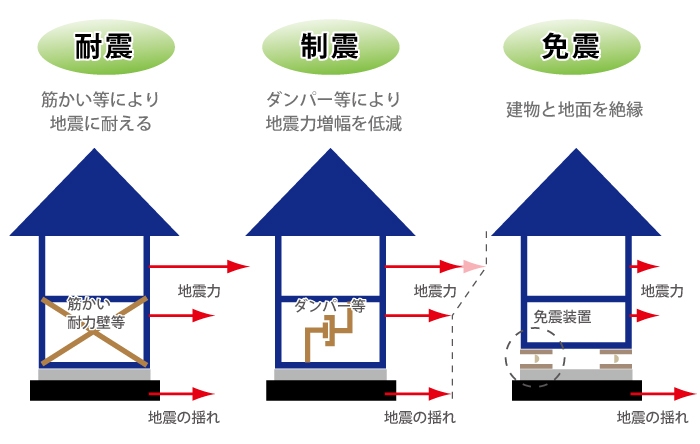寺社建築物のような「伝統構法」には制震補強を
地震対策は「耐震」「制震」「免震」の3つに大別され(上図)、伝統構法建築物である寺社は、ダンパーという鋼や特殊ゴムなどからできた震動軽減装置を柱や梁の接合部に設置し、建物の揺れを制限する「制震」の工法が適しています。
● 耐震補強
筋交いや合板を使い、強い頑丈な建物ですが、震動自体は建物内に伝わるため、家具の固定等が必要になります。
● 制震補強
鋼や特殊ゴムなどを使用したダンパーという震動軽減装置を柱、梁の接合部に設置し、建物の揺れを制限する工法で、建物全体が変形しながら力を吸収し力を逃す伝統工法建築物にあった補強方法といえます。
● 免震補強
地盤と建物の間に入れた免震装置が震動エネルギーを吸収し、建物に震動が伝わらないようにする工法で、近年では都市部の構想ビルなどに多くみられますが、高額な工事費が必要となります。

